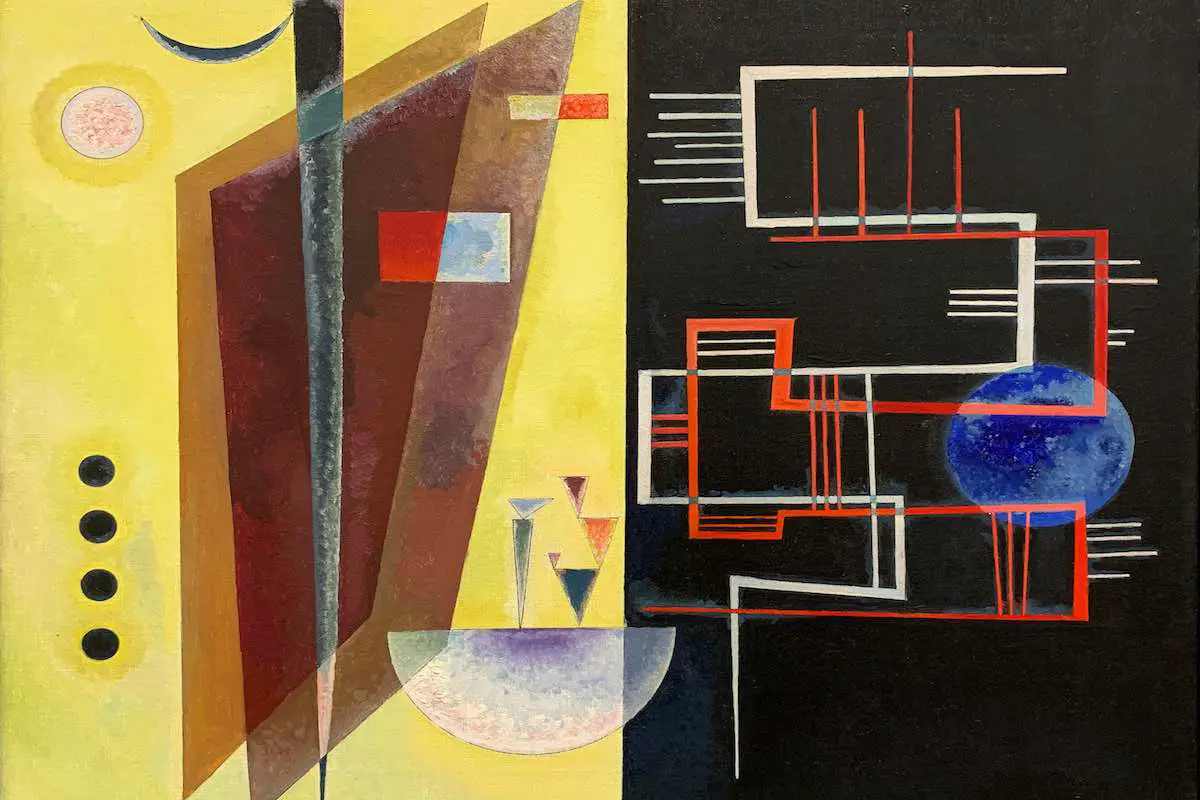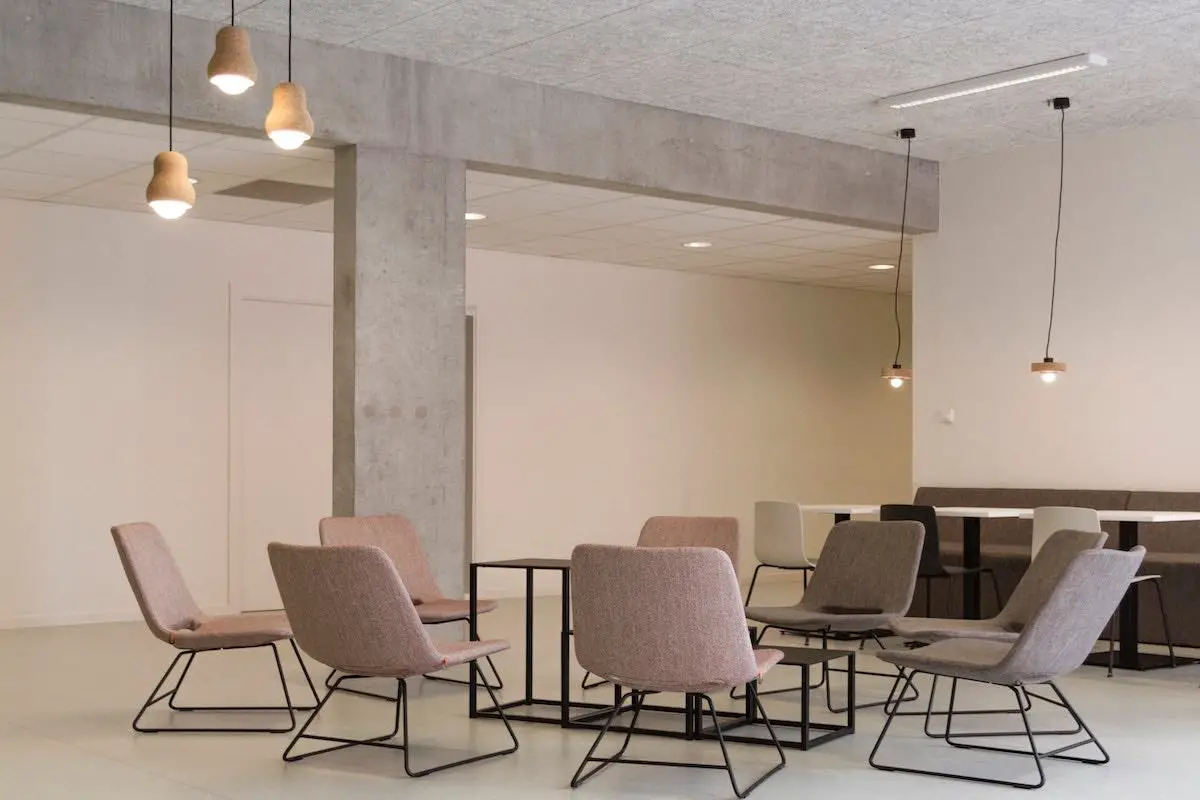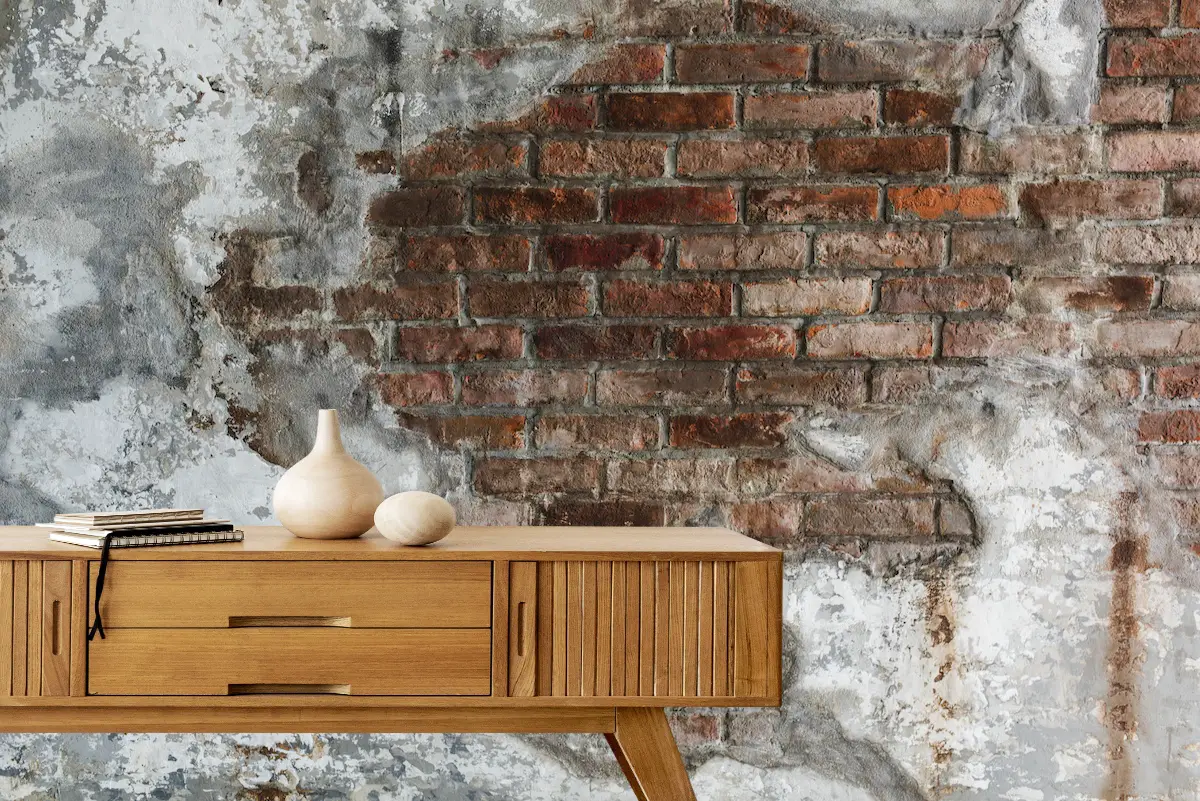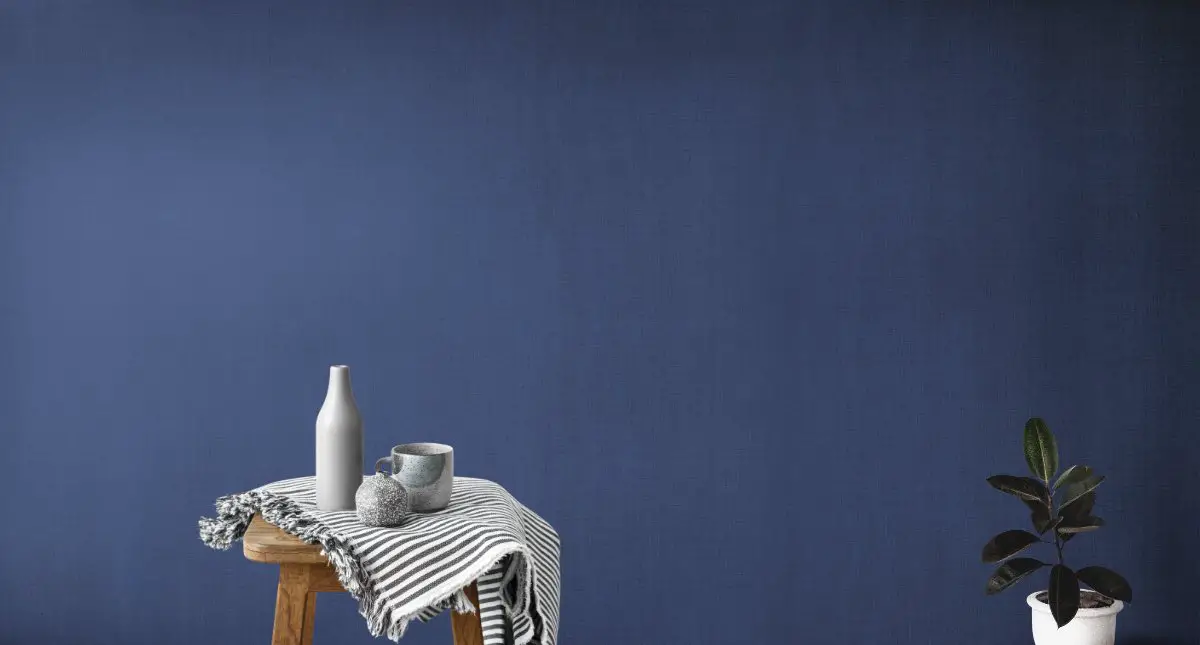Among the many design styles, minimalist design is always popular and controversial for my clients. In many blogs, you could hear about creating a minimalist house, room by choosing standout furniture, reducing clutter, opting for quality pieces. Though these shares are most of the time correct, you can apply most of these rules any design style. For instance, you can buy an expensive standout Chester sofa for your traditional style living room.
Then, what is the real secrets of the minimalist home as a design style? It is all about the balance of lines and planes both in vertical and horizontal space. So if you are able to create balanced lines and planes, you should be able to create a minimal interior space. However, you should reach the sublime simplicity that nobody can remove a single piece of an element from the design.
Besides that, there are other rules that you follow:
- Expose the function in space creation
- Bring light inside the space
- Expose the building material
- Use colour as space definer
- Give importance to human feelings
These secrets are good ways to get your minimalist home without having to mix the styles. Below, we’re going to go into more detail about each rule.

1- Balanced lines and planes

2- Expose the function in space creation
Open-plan space is in its basic rule has functions such as seating, dining, and kitchen in your living room. If you follow the first principle in a simple manner, then you have your minimal space with an exposure of the function.
In reality, this principle goes back to the 19th and 20th-century modern architecture. Louis Sullivan- the founder of the idea that is; ‘Form Follows Function’, has had an impact on other architects such as in the later periods, hated ornament in the space design.

3- Bring light inside the space
Minimalist architecture is made out of modern building materials such as steel, reinforced concrete, brick and glass. These materials and structural system allow large spans and openings, thus making the space receive enough light to your home.
Before the modern architecture techniques, buildings have limitations for the openings, doors, windows because of the structural system. For instance, you can not come close at a certain distance to a corner in load-bearing buildings.

3-Expose the building material
Exposing the building material inside your interior space is the easiest of the minimal home. If you built in a reinforced concrete structure that carries the building, you can expose it open without any cladding. The naked concrete or brick walls are the easiest way to expose building material in your home.
If the architect or the builder did not design the building in this way, then you can prefer to paint the walls in monochromatic tones such as white, soft tones or any primary colour.

4-Use colour as space definer
There is a big mistake that everybody advises that natural monochromatic tones are the basics of minimalist interior space. It is all wrong. You can use colour the dominator of your space. However, use primary ones and large surfaces.
The natural and soft tones are the most preferred colours for a minimalist design. You do not have to stick to beige in your room. For instance a blue wall and a mid-century armchair, perfect example of a minimal look. You can create a contrast between white and black or light and dark in your space.
The main principle applies here too. If you reduce the colours to the minimum and simplest version, you are successful in this design. If you can make the abstraction of the colours, planes and lines, it is easy to get the simplest version of the mixed colours.


5-Give importance to human feelings
We all know that minimalist colours love soft tones. These are the colours determine the Japanese architecture that is in the traditional sense and Japandi in modern use. Since minimalist architecture has an influence from Japanese design, we see these tones in the minimalist design.
However, it is not the colour nor building. The philosophy of Japanese architecture is important in minimal design philosophy and inner feelings.

Related Questions:
Is the type of conservatory has an impact on my furniture?
Japanese architecture has a strong influence on minimalist design. The Scandinavian design style is also a successful example of minimal living. The combination of these styles is called Japandi. If you want to hear more about it, please read my article here.



