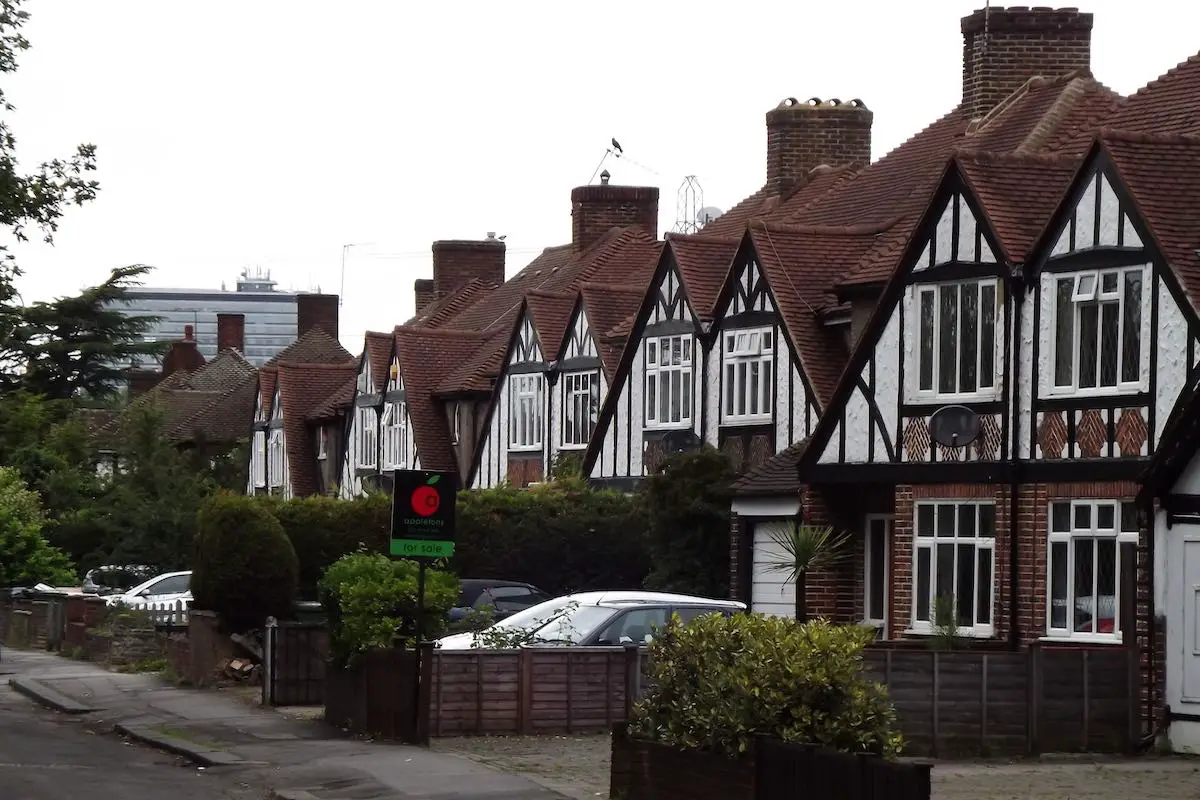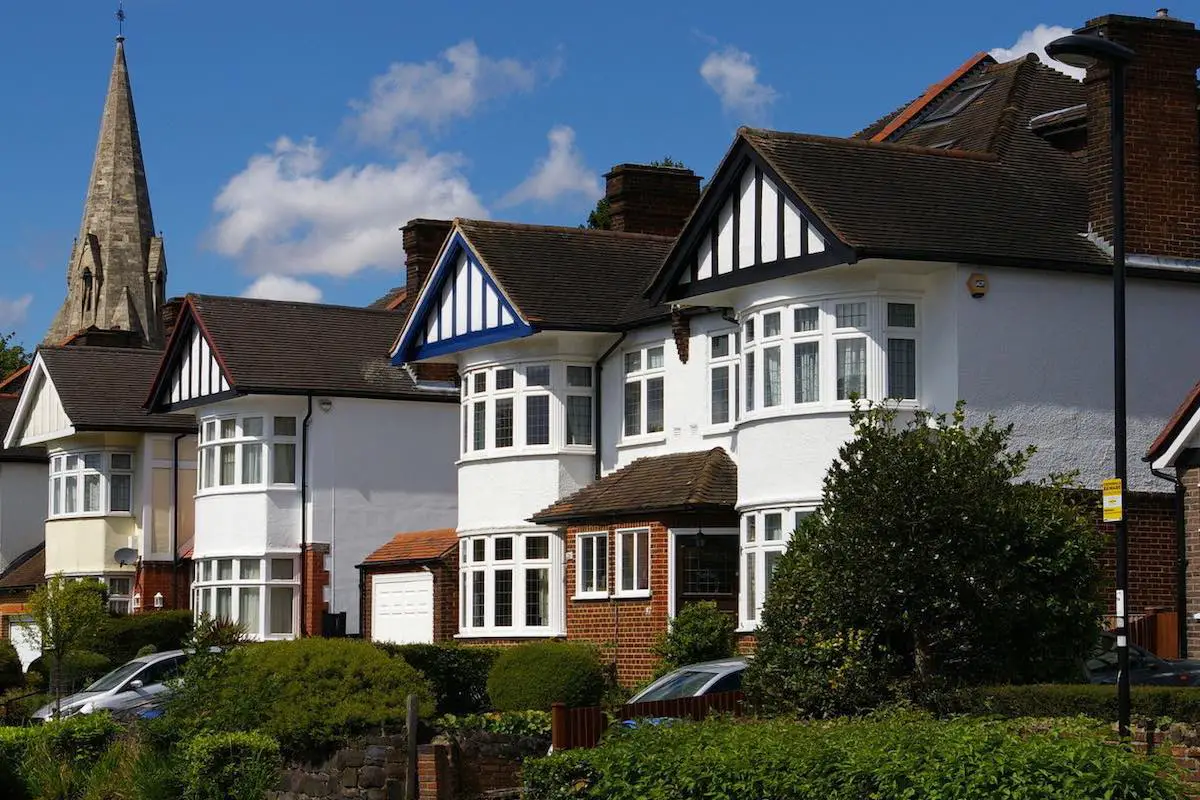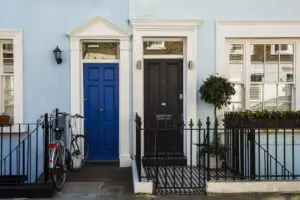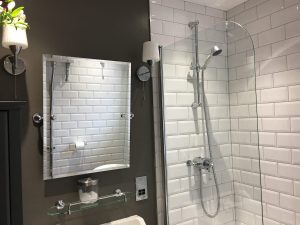When two houses, bungalows share a common wall but have their own private gardens on the plot, they create the semi-detached housing typology. They are first introduced in the 19th century of London context. In fact, they became a distinctive housing model after the second world war due to the housing shortage, and they still exist in our time.
If you live in a semi-detached house, you may want to enlarge your home due to various reasons. Then, a semi-detached house extension is any kind of enlargements such as rear, side and loft extensions added to your house to make the best of your needs.
The types of extensions for semi-detached houses are:
- Single-storey ground floor extensions- rear and side
- Double-storey ground floor extensions- rear
- Loft extensions inside the roof attic
- Entrance porches
- Additional buildings- sheds, garages and greenhouses
You have permitted rights- like detached and terraced houses to build them. While most of the rules are common, you may also have to pay attention to the details for extending a semi-detached house. If you don’t meet the regulation, you have to apply for planning permission before preparing the building regulations.

1-Single-storey ground floor extensions
These extensions usually rear; however, side and wrap – a combination of rear and side enlargement are widely used. Most extensions are single storey. Though you have the permitted right to build a double-storey, most of the time it is difficult to meet the criteria and you have to apply for planning permission.
Getting a planning permission grant is not negative or difficult if you need more space and exclusive design for your needs. You eventually need a certificate of lawfulness – which is usually omitted by the builders or technicians. The difference in the cost of their application fees is around a hundred pound.
Besides, in many sites and blogs, builders list the constructions that are permitted. However, the allowed size for the extension may not cover all your needs whilst spending a significant amount of construction cost.
Do you need planning permission?
So you decided you want to build an extension and need to know how big of an extension you can build without planning permission. The first place to look when determining out how much square meter your extension can be is the local planning authority online. Almost all of them provide very simple and straight forward visual guidance along with the actual manuscripts and acts.
It will be good as a starting point to read them and prepare your drawings accordingly. If you do not feel fully confident to do any applications, you can ask any local experts like us. At ‘HaticeXInterior Design and Architecture’, we help in obtaining planning permission for all types of residential projects.
Though the permitted development rights are national order, the local applications are binding. Here I will explain what the constraints of the permitted permission are rear and side extensions so that you can understand if they are sufficient for you.
Basic rules for permitted rights of a single-storey house extensions
- You can build a new extension covering less than half of the garden area or it can be no larger than your original house. Here the important point is that you should sum the areas of all extensions that are both new proposals and build in the past. Then exclude the original house area from the curtilage and you can only use half of this area for all types of extensions and ancillary buildings.
- You can’t extend your new enlargement beyond the principal elevation and neither build any side extension in case that side faces a highway.
- If the extension is the outer side of the semi-detached group, you have fewer challenges. However, it is not always the case. If the extension is on, or within 1 metre of the boundary, you cannot project, from the rear wall of the existing dwelling house, by more than 3 metres for a terraced house, or 4 metres for semi-detached houses.
- Unless your house in a conservation area or in an area of outstanding natural beauty, you can extend previous projections up to 6 metres for a terraced house and 8 metres for a detached and semi-detached house. However, this situation is subject to a neighbour consultation scheme
- The maximum height is four metres.
- The height of the eaves of a side extension is a maximum of 3 metres (if it is within 2 metres of the boundary of the curtilage of the dwelling-house).
- You can only build single-storey side extension of maximum 4 meters height.
- The limit of the width of the side extension is the maximum half the width of the original house.
For full details, you can read all the guidance from Scottish Government “Householder permitted development rights: guidance.”
2-Double-storey ground floor extensions
You have permitted rights to build more than one storey such as 1.5 or double-storey extensions. However, the limitations for these extensions on semi-detached houses make require planning permission for a better-suited design proposal.
If you like to check your house eligible for a double-storey extension, here are the basic rules. The maximum use for half of your housing plot use of is also similar.
Basic permitted rules for a double-storey semi-detached house extension
- You can only build double-storey enlargement at the rear of your house.
- You can extend a maximum of three metres from the rear wall of the original house.
- There should be a minimum of seven metres of any boundary opposite the rear wall of the house.
For both single-storey rear and side and double-storey extension works should not include any verandas, balconies or raised platforms; a microwave antenna (e.g. TV aerial or satellite dish); a chimney, flue or soil and vent pipe and any roof alterations for the existing house.
3-Loft extensions inside the roof attic
- You can not exceed the height of the highest part of the existing roof
- The volume you can use is 40 cubic metres in the case of a terraced house or 50 cubic metres in semi-detached houses.

4-Entrance porches
- The total area of the porch is maximum3 square metres (measured externally).
- You can place the porch higher than 3 metres above ground level
- Any part of the structure should be within 2 metres of any boundary of the curtilage of the dwelling-house with a highway
5-Additional buildings- sheds, garages and greenhouses
You can have sheds, garages and greenhouses in your house boundary unless they are situated on land forward of a wall forming the principal elevation of the original dwelling-house.
- The height of the building, enclosure or container is maximum of 4 metres in the case of a building with a dual pitched roof.
- The height is restricted to 2.5 metres in the case of a building, enclosure or container within 2 metres of the boundary of the curtilage of the dwelling-house, otherwise it is 3 metres in any other case.
Conclusion
These are the rules for permitted development for houses. If you own a flat, you need to have planning permission granted. Besides, you don’t have these rights if your house is within a “world heritage site, national park, an area of outstanding natural beauty and the broads.”




It’s interesting that you can’t exceed the height of the roof for extensions. My wife is wanting to add a loft extension for our girls and we’re trying to decide where to put it. We’ll have to get the advice from a professional and see how much it would cost us.