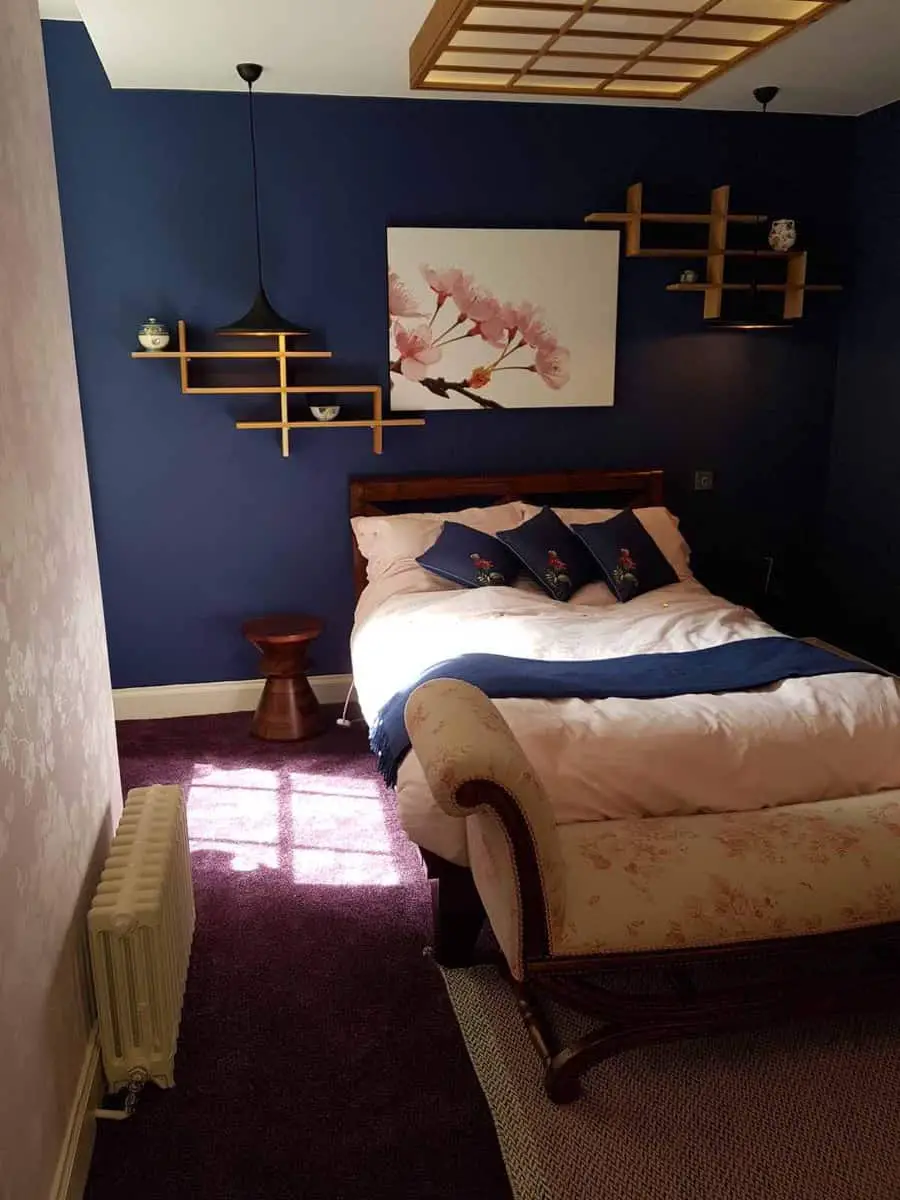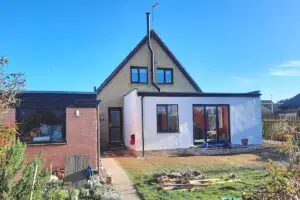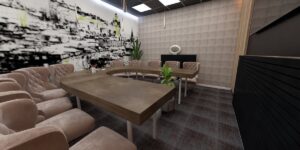
A bedroom with an emphasis on sustainability and Japandi style
Our client in Edinburgh has asked to do it and requested to design a bedroom with a Japanese architecture inspiration. They loved Japan interiors and gardens. The bedroom is facing a lovely Japanese garden that they have created. So, it is my idea that to bring Japan interior elements in a modern bedroom.
Project SUMMARY
Type
Residential, Interiors
Works
Interior Space Design
SpACES
Bedroom
LOCATION
New town, Edinburgh
Project BRIEF
We had a meeting that I considered the functional and aesthetic that they are seeking. They were in need of walk in closet, liked dark hues, pendant lights and art drawings. They were not happy with the existing ceiling light. They would love to keep their elegant antique window seating, if I would suggest a better and new fabric within the whole design concept.

At the end of the day bedroom is the shrine that we recharge our body and soul. If you want to refresh your mind, it is important to design in the style that you like and feel comfortable.
– Dr Hatice Ellis, Founder
TECHNICAL TIPS FOR the projects’ success
After creating the mood boards, it is time for the details. If you like to design your room, first you need to get the actual dimensions of your room. If you have computer skills, you can use any drawing software to put the dimensions into scale. If you don’t have access to any programme, you can draw it by hand. When you have the dimensions on print or hand drawn paper, you can now do various sketch to test the best lay out. Flor plan and wall views are the basic drawings you need to do.
The first talks gave me the inspiration of dark blue or green feature wall with Japan interiors elements such as Soji lights and sliding doors. I suggested two design concepts. First, one is the blue palette with modern look, and second option is green color tonnes with more of a modern industrial feel. It is no doubt that we go with the blue one.
Adjacent to the square are two taller buildings with houses and apartments arranged around a large communal courtyard garden, but each has its own private roof terrace with great views across the valley. It is an arrangement that borrows both from industrial era ‘model villages’ such as Saltaire, and also from contemporary Scandinavian ideas about co-housing.
The following images are alternative mood boards. You can find the floor layout drawings and interior visualisations by the computer software after them.



